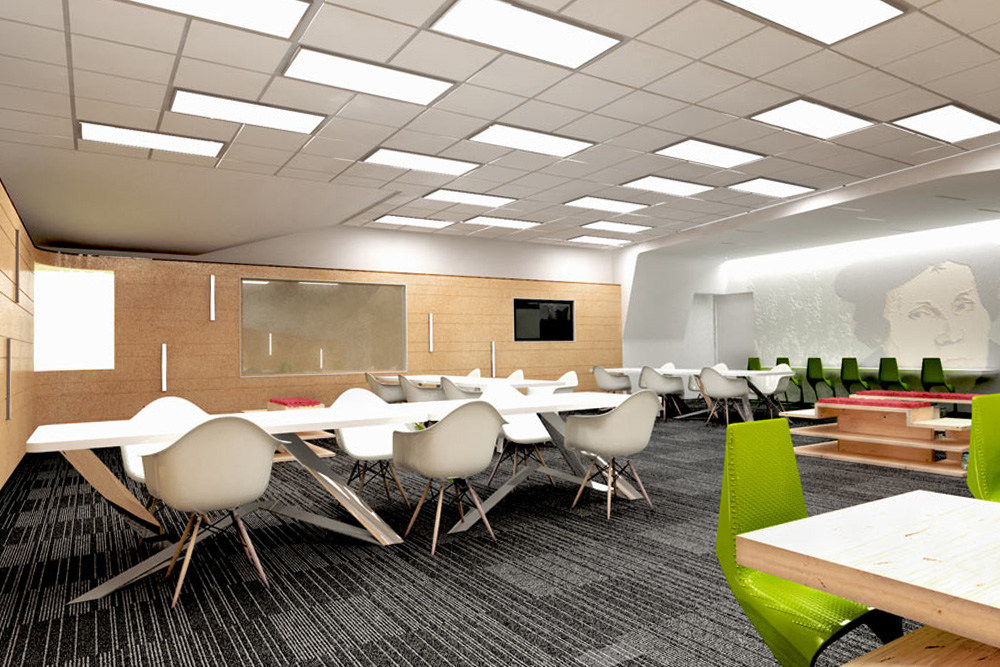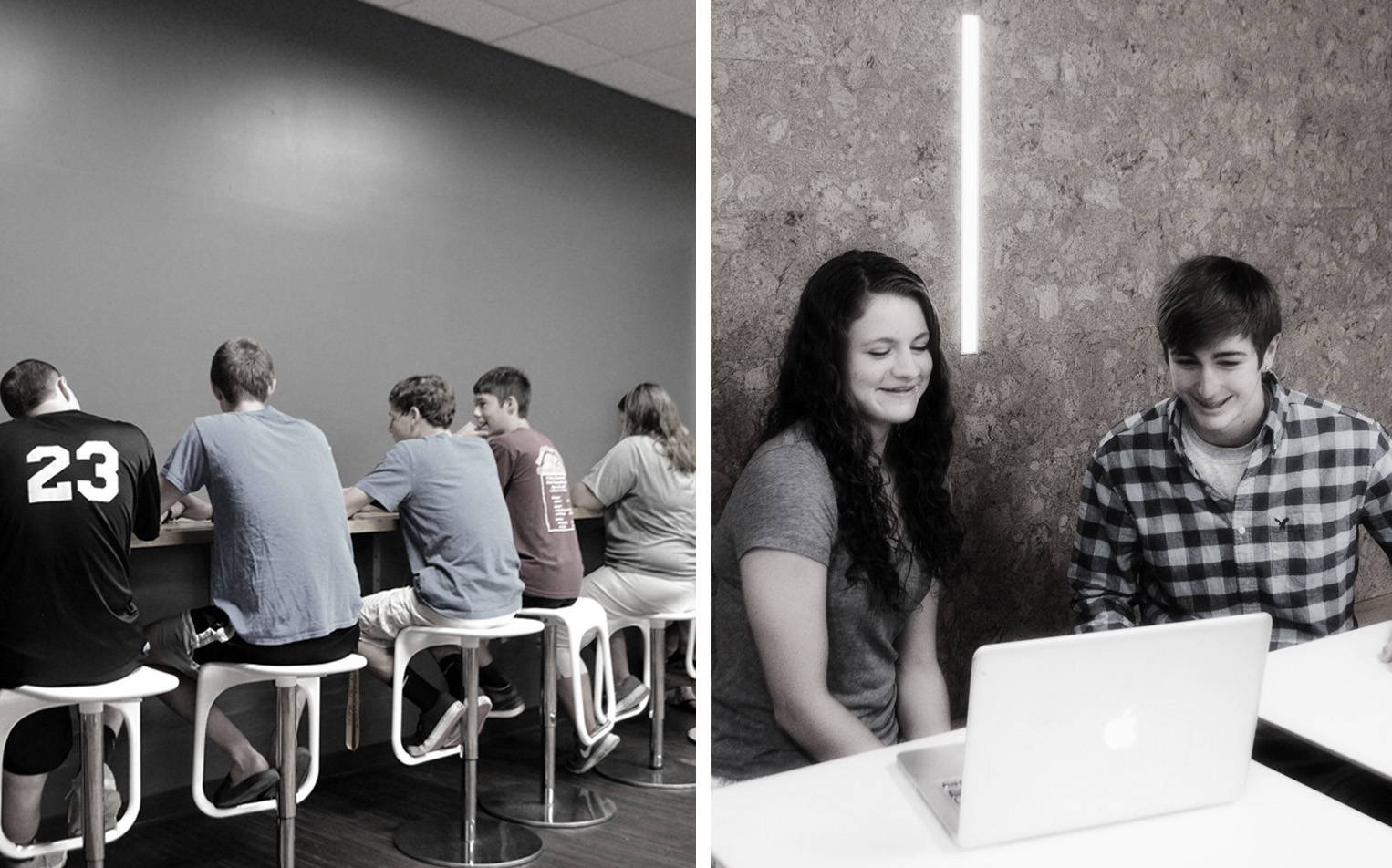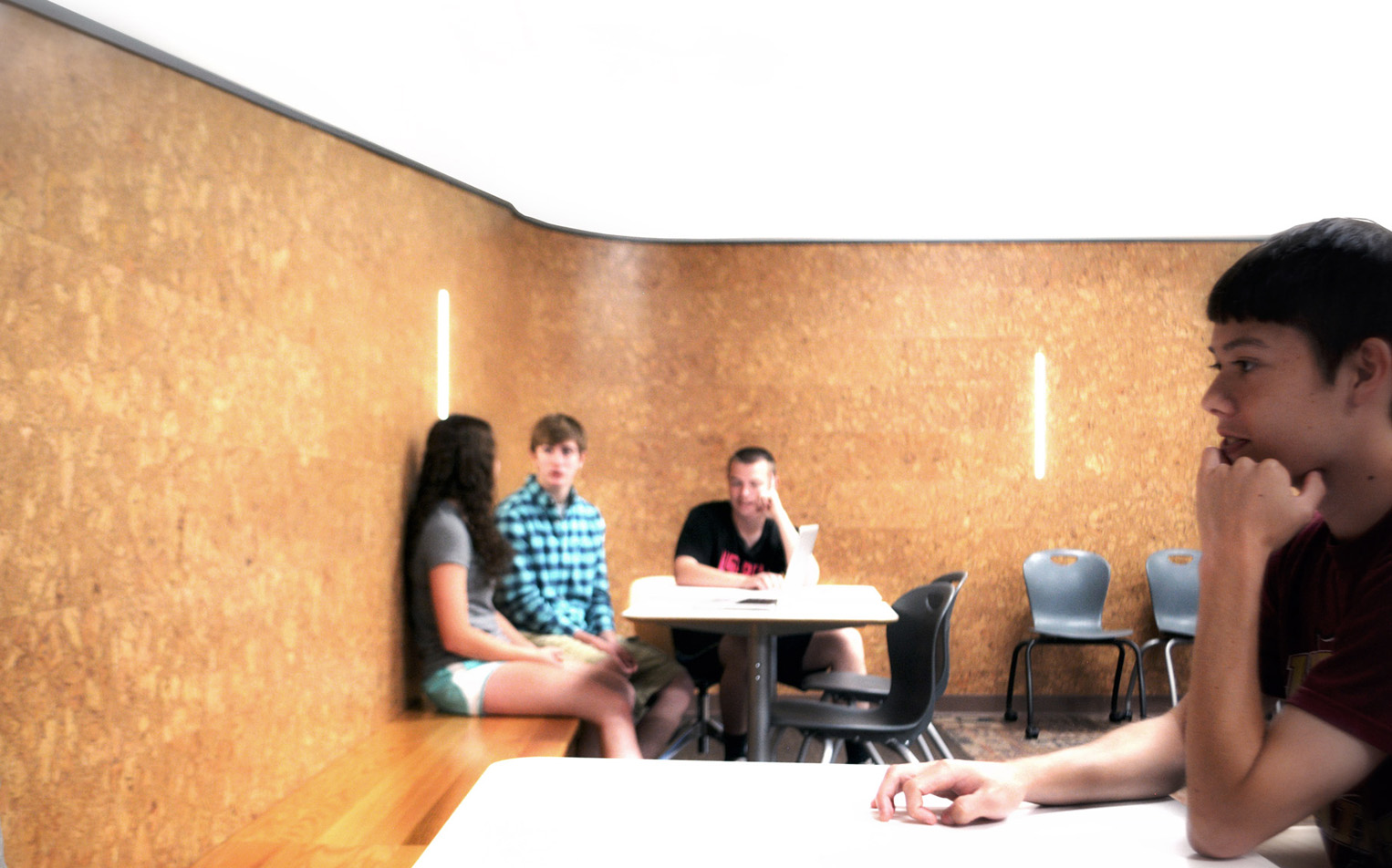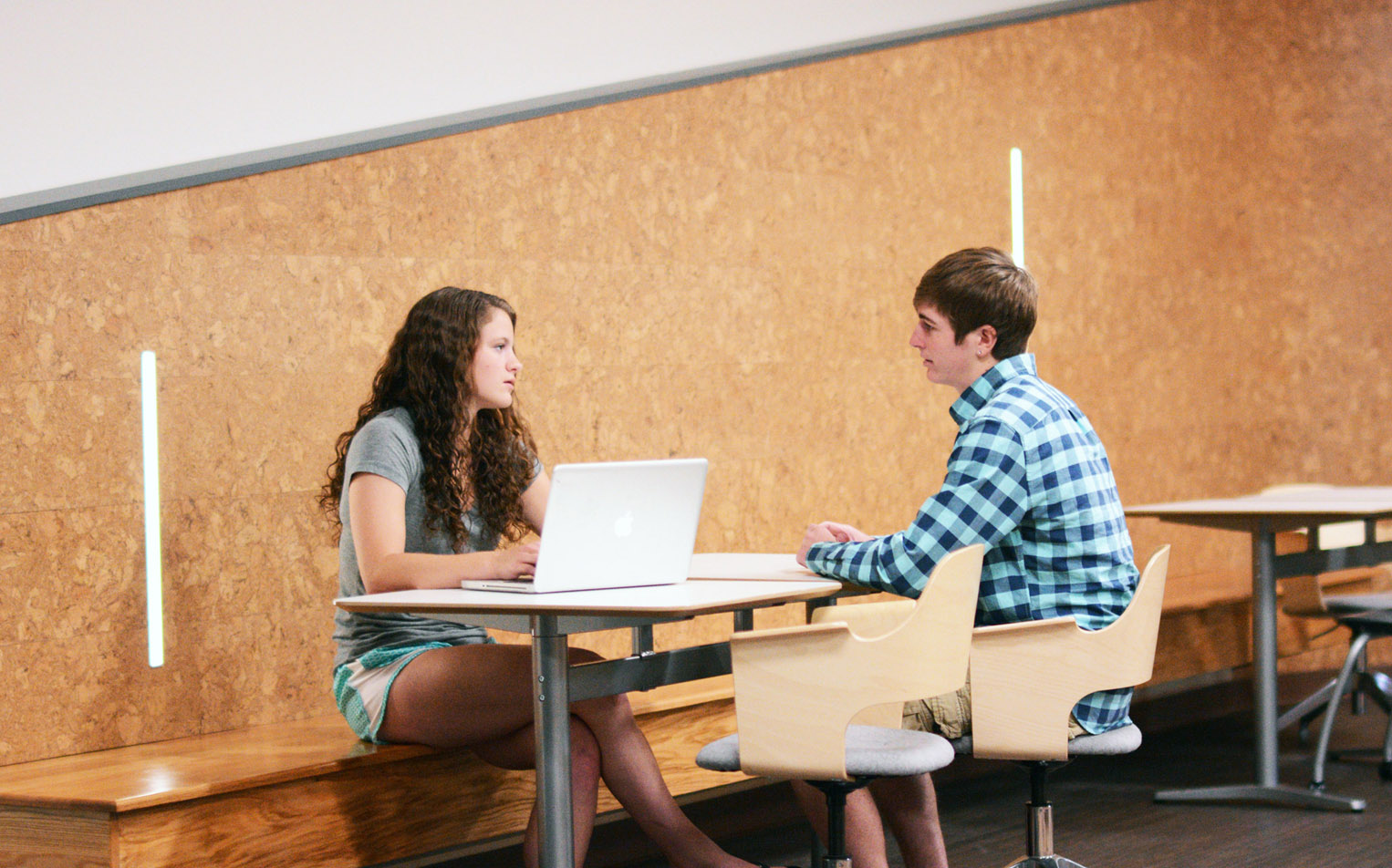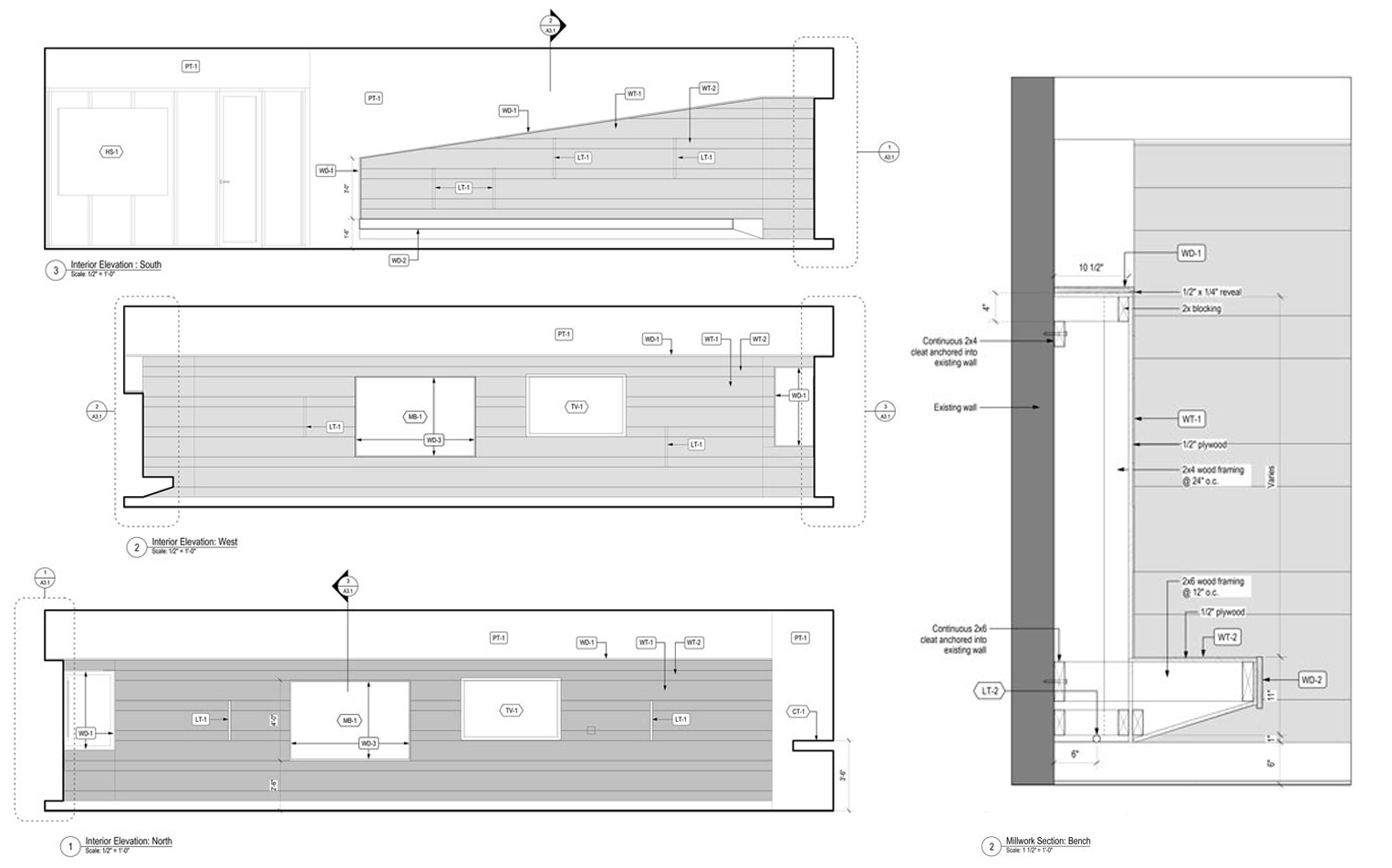Media Lab
Key Services Provdided
Interior Design
Visualization
Project Partners
Lead Architect: Kerry LaPrees of Lab Architecture + Design
Client: Lutheran High School of Indianapolis
Leadership: Principal Michael Brandt
Funding: LuFest - the annual crowdfunding event
Client: Lutheran High School of Indianapolis
Leadership: Principal Michael Brandt
Funding: LuFest - the annual crowdfunding event
The Media Lab occupies a predominat space within the high school it is located in. It is visible from the school entrance and at the center of the 2 main axes where the classrooms flank these corridors.
This initiative was significant in that the new media lab has become a vibrant center for collaboration. It replaced an underutilized archive of books. Libraries have served as the symbolic centers of educational institutions for many years and while they still have great value, other types of knowledge production and forms of dissemination have debased tradition.
The primary design feature is a cork ribbon that is wrapped around the whole space. This allows for students to pin-up projects. Within this ribbon are lights and screens to broadcast content from computers, tablets, and phones. A custom wood bench is integrated within this wall system. A variety of tables and chairs have been installed to allow for flexibility.


